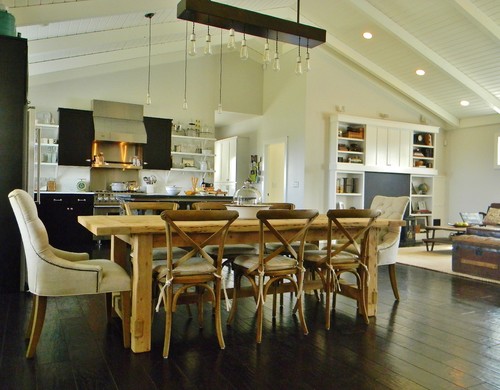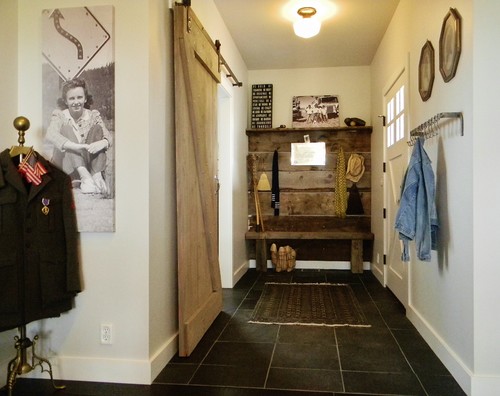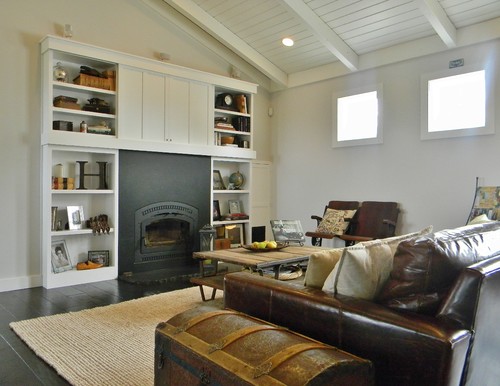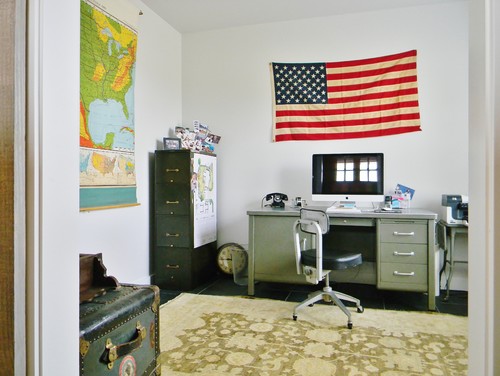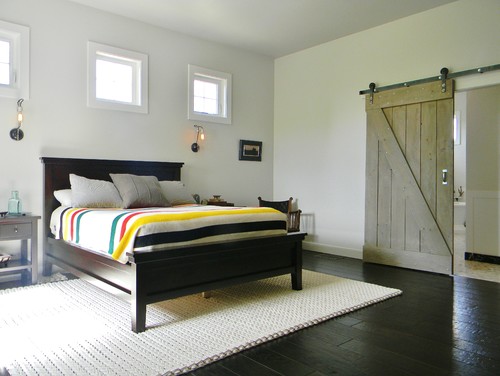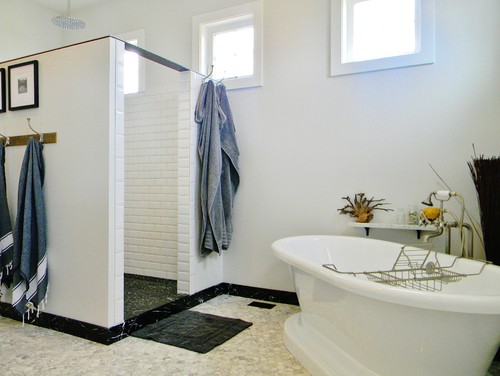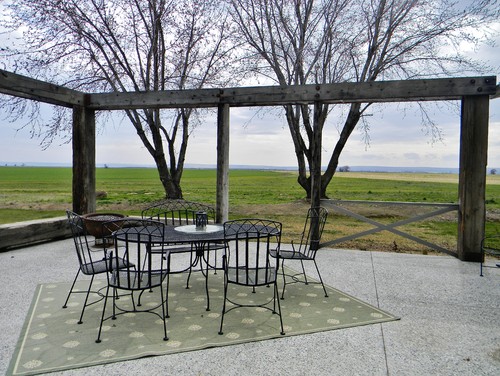In the heartland of Washington state lies this beautifully built farmhouse. The home is owned by Cari and Greg Horning and was originally intended to just be an addition to their previous home. However, after running into logistical issues, they decided to start fresh with a brand new home that was built using traditional farmhouse designs.
The exterior of the house is built on a vast expanse of Washington farmland. The Horning family's farmhouse design isn't just for show -- they actually use their land to grow vegetables.
Advertisement
The interior of the home is built as a wide open living space that combines the kitchen, dining room, and living room areas.
Take a look at the kitchen's beautiful furniture arrangement and black/white color scheme.
This mudroom is the perfect place to remove wet or dirty clothing before entering the main house.
An alternative view of the living room shows the old-fashioned furnace used to heat the house.
Fun fact: The Hornings traded two bags of their home-grown onions for the metal desk in this study room.
The barn-style doors give this bedroom a country feel.
Advertisement
It's hard to beat this amazing view!
Love this home? Make sure to share it with your friends on Facebook!

